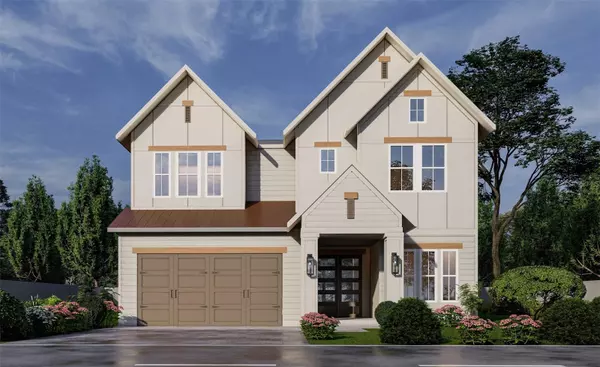For more information regarding the value of a property, please contact us for a free consultation.
Key Details
Sold Price $2,525,000
Property Type Single Family Home
Sub Type Single Family Residence
Listing Status Sold
Purchase Type For Sale
Square Footage 4,223 sqft
Price per Sqft $597
Subdivision Azeele Park
MLS Listing ID T3522194
Sold Date 09/19/24
Bedrooms 5
Full Baths 5
HOA Y/N No
Originating Board Stellar MLS
Year Built 2024
Annual Tax Amount $7,074
Lot Size 7,405 Sqft
Acres 0.17
Lot Dimensions 60x127
Property Description
Under Construction. Experience a remarkable lifestyle when you reside in this stunning new construction South Tampa pool home. Situated in the highly sought-after Grady, Coleman, and Plant school district, this exclusive Reflection Custom Home property has 4,223 SF of interior living space featuring 5 bedrooms, 5 bathrooms, media room, study & a 2 car garage on a 60 x 127 lot. A luxury landscape package, dramatic sloped roof lines, and artful touches invite you to explore the comfort and luxury that await inside. The airy foyer leads through to entertaining-sized living with views of the pool. The gourmet kitchen showcases modern style and comfort, with upscale Fisher & Paykel appliances, island seating, custom cabinetry & pantry prep room. The open 1st-floor layout includes the in-law suite, office, dining, and plenty of storage. The second level has a lux primary suite with a spacious bathroom w/soaking tub, walk-in glass enclosed shower and a large custom closets. The remaining 3 bedrooms, each have custom baths & generous closets, media room, and laundry room completes the 2nd Floor. The amazing rear property overlooking the screened-in pool and spa has a covered lanai with painted wood tongue & groove ceiling and a summer kitchen with 457SF of covered outdoor living space. Additional upgrades include a Whole home generator, impact windows, in-wall pest tubes, Elan Smart Home System, interior 8ft doors, crown molding, 25 Seer HVAC w/multi zoned control, Icynene R-21 spray foam insulation, speaker pre-wires, future elevator shaft, 2-10 Builder Warranty & so much more. Estimated completion is the end of July 2024.
Location
State FL
County Hillsborough
Community Azeele Park
Zoning RS-60
Rooms
Other Rooms Den/Library/Office, Family Room, Inside Utility, Interior In-Law Suite w/No Private Entry, Media Room
Interior
Interior Features Coffered Ceiling(s), Crown Molding, Eat-in Kitchen, In Wall Pest System, Kitchen/Family Room Combo, Open Floorplan, PrimaryBedroom Upstairs, Smart Home, Solid Surface Counters, Solid Wood Cabinets, Stone Counters, Thermostat, Walk-In Closet(s)
Heating Central, Electric, Heat Pump, Zoned
Cooling Central Air, Zoned
Flooring Carpet, Tile
Fireplaces Type Family Room, Gas, Ventless
Fireplace true
Appliance Bar Fridge, Convection Oven, Dishwasher, Disposal, Freezer, Gas Water Heater, Ice Maker, Microwave, Range, Range Hood, Refrigerator, Tankless Water Heater, Water Filtration System, Water Purifier, Wine Refrigerator
Laundry Inside, Laundry Room
Exterior
Exterior Feature Irrigation System, Lighting, Outdoor Grill, Outdoor Kitchen, Private Mailbox, Rain Gutters
Garage Garage Door Opener, Oversized
Garage Spaces 2.0
Fence Vinyl
Pool Gunite, Heated, In Ground, Lighting, Outside Bath Access, Pool Alarm, Salt Water, Screen Enclosure
Utilities Available BB/HS Internet Available, Cable Connected, Electricity Connected, Natural Gas Connected, Phone Available, Public, Sewer Connected, Sprinkler Meter, Street Lights, Underground Utilities, Water Connected
Waterfront false
Roof Type Shingle
Porch Covered, Front Porch, Patio, Rear Porch, Screened
Attached Garage true
Garage true
Private Pool Yes
Building
Lot Description City Limits
Entry Level Two
Foundation Slab
Lot Size Range 0 to less than 1/4
Builder Name Reflection Custom Homes
Sewer Public Sewer
Water Public
Architectural Style Custom
Structure Type Cement Siding,HardiPlank Type,Wood Frame
New Construction true
Schools
Elementary Schools Grady-Hb
Middle Schools Coleman-Hb
High Schools Plant-Hb
Others
Pets Allowed Yes
Senior Community No
Ownership Fee Simple
Acceptable Financing Cash, Conventional
Listing Terms Cash, Conventional
Special Listing Condition None
Read Less Info
Want to know what your home might be worth? Contact us for a FREE valuation!

Our team is ready to help you sell your home for the highest possible price ASAP

© 2024 My Florida Regional MLS DBA Stellar MLS. All Rights Reserved.
Bought with EXP REALTY LLC
GET MORE INFORMATION




