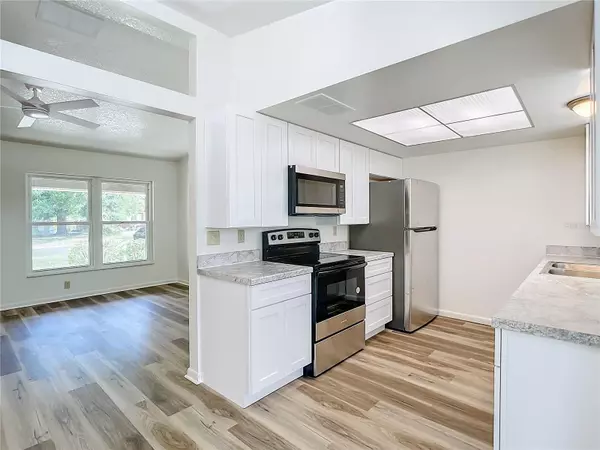For more information regarding the value of a property, please contact us for a free consultation.
Key Details
Sold Price $339,900
Property Type Single Family Home
Sub Type Single Family Residence
Listing Status Sold
Purchase Type For Sale
Square Footage 1,044 sqft
Price per Sqft $325
Subdivision Dream Lake
MLS Listing ID O6207402
Sold Date 07/16/24
Bedrooms 3
Full Baths 2
Construction Status Appraisal,Financing,Inspections
HOA Y/N No
Originating Board Stellar MLS
Year Built 1986
Annual Tax Amount $3,201
Lot Size 7,405 Sqft
Acres 0.17
Property Description
This REMODELED charming 1,044 sq. ft. home boasts over $45,000 in renovations and features a convenient 1-car garage with courtyard entry. Step inside to find a modern interior with all NEW Cabinets, Countertops, and Luxurious Laminate WOOD Flooring. Enjoy the smooth, updated look with NO popcorn ceilings and NEW textured knock-down ceilings, complemented by fresh custom interior paint throughout.
The brand-NEW Kitchen is equipped with sleek STAINLESS-STEEL Appliances, NEW WOOD CABINETS AND COUNTERTOPS, perfect for the home chef. Relax and entertain on the large rear covered screened porch (16’ x 12’), which includes two adjoining pads ideal for grilling. There's also a welcoming front covered porch to enjoy.
Each of the spacious bedrooms comes with roomy closets, providing ample storage. The home has been updated with a newer roof (2016) and all NEW windows/sliding glass door (2021), ensuring energy efficiency and comfort.
The garage offers an additional exterior door for easy access to the side/back yard and extra storage space. A double-door coat closet enhances the storage capacity. The brand-NEW side yard fence gate with pavers offers potential RV or BOAT STORAGE.
Don't miss out on this beautifully updated home – it’s move-in ready and waiting for you! NO HOA, and it's within walking distance of the elementary and middle schools. It's also centrally located near downtown and the 429.
Location
State FL
County Orange
Community Dream Lake
Zoning RSF-1B
Interior
Interior Features Primary Bedroom Main Floor, Split Bedroom
Heating Central, Electric
Cooling Central Air
Flooring Laminate, Tile
Fireplace false
Appliance Dishwasher, Microwave, Range, Refrigerator
Laundry In Garage
Exterior
Exterior Feature Other
Garage Driveway
Garage Spaces 1.0
Fence Chain Link, Fenced, Wood
Utilities Available BB/HS Internet Available, Cable Available, Public
Roof Type Shingle
Porch Screened
Attached Garage true
Garage true
Private Pool No
Building
Entry Level One
Foundation Slab
Lot Size Range 0 to less than 1/4
Sewer Public Sewer
Water Public
Architectural Style Ranch
Structure Type Block
New Construction false
Construction Status Appraisal,Financing,Inspections
Schools
Elementary Schools Dream Lake Elem
Middle Schools Apopka Middle
High Schools Apopka High
Others
Senior Community No
Ownership Fee Simple
Acceptable Financing Cash, Conventional, FHA, VA Loan
Listing Terms Cash, Conventional, FHA, VA Loan
Special Listing Condition None
Read Less Info
Want to know what your home might be worth? Contact us for a FREE valuation!

Our team is ready to help you sell your home for the highest possible price ASAP

© 2024 My Florida Regional MLS DBA Stellar MLS. All Rights Reserved.
Bought with EXP REALTY LLC
GET MORE INFORMATION




