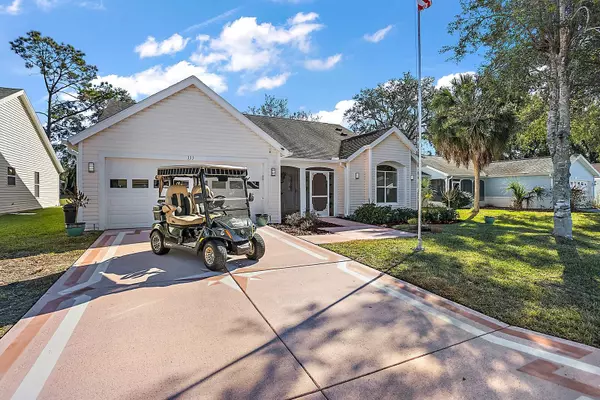For more information regarding the value of a property, please contact us for a free consultation.
Key Details
Sold Price $450,000
Property Type Single Family Home
Sub Type Single Family Residence
Listing Status Sold
Purchase Type For Sale
Square Footage 1,662 sqft
Price per Sqft $270
Subdivision Lady Lake Orange Blossom Gardens Unit 18
MLS Listing ID G5063989
Sold Date 04/28/23
Bedrooms 3
Full Baths 2
Construction Status Inspections
HOA Y/N No
Originating Board Stellar MLS
Year Built 1993
Annual Tax Amount $4,057
Lot Size 5,227 Sqft
Acres 0.12
Lot Dimensions 60x90
Property Description
You will feel like you are on vacation every day! A spacious and welcoming home located in the village of Mira Mesa and nestled on the 3rd hole of the Mira Mesa Golf Course. This home has been updated from new Hot Water Heater, Luxury Vinyl Plank Flooring, Kitchen, Baths, Paint and so much more! Greeted with a spacious open floor plan that is perfectly designed for family and friends entertainment. The stunning Kitchen boasts custom White Shaker Cabinets, Quartz Countertops and backsplash, Stainless Appliances to include a double oven convection range, double drawer dishwasher, french door, ice maker refrigerator and a under the counter drawer microwave. The bright and airy Master Bedroom is en-suite and offers his and her Closets. Master Bath features Dual Vanity with quartz Countertops, chair height Toilet and a custom tiled walk-in Shower featuring a shower panel tower and frameless glass door. French doors off the living room lead to the enclosed Lanai where you can sit with your morning coffee and enjoy this little piece of heaven. Off of the Lanai is a grand paver patio. This is such an amazing place to enjoy the jaw dropping views and tranquil privacy. No Bond and No Maintenance Fee! Conveniently located just minutes from the Spanish Springs Town Square, for all your Dining, Shopping and Entertainment.
Location
State FL
County Lake
Community Lady Lake Orange Blossom Gardens Unit 18
Zoning MX-8
Interior
Interior Features Ceiling Fans(s), Eat-in Kitchen, High Ceilings, Living Room/Dining Room Combo, Open Floorplan, Solid Surface Counters, Split Bedroom, Vaulted Ceiling(s), Window Treatments
Heating Heat Pump
Cooling Central Air
Flooring Vinyl
Fireplace false
Appliance Dishwasher, Disposal, Dryer, Electric Water Heater, Microwave, Range, Refrigerator, Washer
Laundry In Garage
Exterior
Exterior Feature French Doors, Irrigation System, Outdoor Grill, Outdoor Kitchen, Rain Gutters
Garage Garage Door Opener
Garage Spaces 2.0
Community Features Deed Restrictions, Golf Carts OK, Golf, Pool, Restaurant, Tennis Courts
Utilities Available Cable Available, Electricity Connected, Sewer Connected, Sprinkler Recycled, Water Connected
View Golf Course
Roof Type Shingle
Porch Covered, Enclosed, Patio, Screened
Attached Garage true
Garage true
Private Pool No
Building
Lot Description On Golf Course, Paved
Story 1
Entry Level One
Foundation Slab
Lot Size Range 0 to less than 1/4
Sewer Public Sewer
Water Public
Architectural Style Florida
Structure Type Vinyl Siding, Wood Frame
New Construction false
Construction Status Inspections
Others
Pets Allowed Yes
HOA Fee Include Pool, Recreational Facilities
Senior Community Yes
Ownership Fee Simple
Monthly Total Fees $189
Acceptable Financing Cash, Conventional, FHA, VA Loan
Listing Terms Cash, Conventional, FHA, VA Loan
Special Listing Condition None
Read Less Info
Want to know what your home might be worth? Contact us for a FREE valuation!

Our team is ready to help you sell your home for the highest possible price ASAP

© 2024 My Florida Regional MLS DBA Stellar MLS. All Rights Reserved.
Bought with STELLAR NON-MEMBER OFFICE
GET MORE INFORMATION




