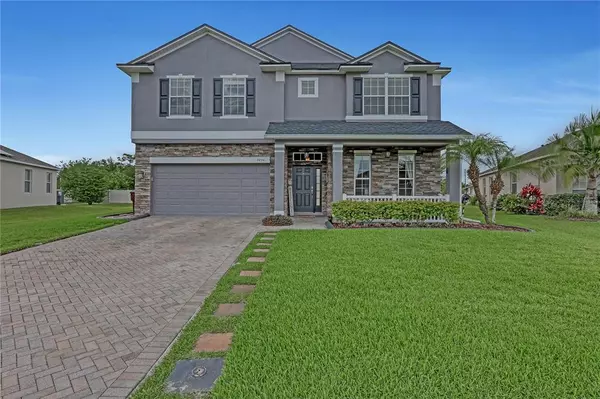For more information regarding the value of a property, please contact us for a free consultation.
Key Details
Sold Price $493,000
Property Type Single Family Home
Sub Type Single Family Residence
Listing Status Sold
Purchase Type For Sale
Square Footage 2,774 sqft
Price per Sqft $177
Subdivision Esprit Ph 01
MLS Listing ID S5072303
Sold Date 09/07/22
Bedrooms 6
Full Baths 3
Construction Status Inspections
HOA Fees $41
HOA Y/N Yes
Originating Board Stellar MLS
Year Built 2006
Annual Tax Amount $2,287
Lot Size 10,454 Sqft
Acres 0.24
Lot Dimensions 143X58
Property Description
Simply wow! are the words to describe this large and lovely home. This 6 bedroom, 3 full bath pool home plus an office is 2,774 sq ft. and two stories, containing all the features you could ask for and including many tasteful upgrades and updates to major home components. From the moment you walk through the front door you will clearly notice the owners have given attention to detail around every corner and room of this property. Just some of the features included in this home are: New Roof (2019), 5.5" baseboards throughout entire home, crown molding in living room and master bedroom, shiplap walls in bathrooms (August 2021), Newer laminate flooring throughout downstairs, staircase, all bathrooms, and upstairs common area (August 2021), huge pool with 24'x19' extended paver patio for entertaining, New premium grade carpet in all bedrooms (August 2021), Loft was enclosed to create a 10x9 office upstairs, two master walk-in closets, All new dark hardware and plumbing fixtures in bathrooms (August 2021), downstairs ceiling wired for surround sound, outdoor speakers on covered lanai, added railing to front porch, Pool pump replaced in 2022, Upgraded landscaping around pool area, and more! This home sits on a nicely situated and oversized lot with no direct rear neighbors. Property has a vinyl privacy fence to create a private backyard experience or pool party on those hot summer days. The list of features goes on and on with this one and you will feel right at home from the moment you arrive. Located in the popular Esprit community of St. Cloud, FL., just minutes from shopping, grocery stores, gas stations, etc. everything you need for daily living. Also just a couple miles from the Florida Turnpike on-ramp at Kissimmee Park Rd. Call today before this large and amazing home is gone!
Location
State FL
County Osceola
Community Esprit Ph 01
Zoning SPUD
Rooms
Other Rooms Family Room, Formal Dining Room Separate, Great Room, Inside Utility
Interior
Interior Features Crown Molding, Eat-in Kitchen, High Ceilings, Living Room/Dining Room Combo, Open Floorplan, Thermostat, Walk-In Closet(s), Window Treatments
Heating Central, Electric
Cooling Central Air
Flooring Carpet, Laminate
Fireplace false
Appliance Dishwasher, Disposal, Electric Water Heater, Microwave, Range, Refrigerator
Laundry Inside, Laundry Room
Exterior
Exterior Feature Fence, Irrigation System, Lighting, Rain Gutters, Sidewalk, Sprinkler Metered
Garage Driveway, Garage Door Opener, On Street
Garage Spaces 2.0
Fence Vinyl
Pool In Ground, Lighting, Pool Sweep, Self Cleaning
Community Features Park, Playground, Pool, Sidewalks
Utilities Available Electricity Connected, Public, Sewer Connected, Sprinkler Recycled, Street Lights, Underground Utilities, Water Connected
Amenities Available Park, Playground, Pool, Recreation Facilities
Waterfront false
View Pool
Roof Type Shingle
Porch Covered, Front Porch, Rear Porch
Attached Garage true
Garage true
Private Pool Yes
Building
Lot Description City Limits, Level, Oversized Lot, Sidewalk, Paved
Story 2
Entry Level Two
Foundation Slab
Lot Size Range 0 to less than 1/4
Sewer Public Sewer
Water Public
Architectural Style Elevated
Structure Type Block, Stucco
New Construction false
Construction Status Inspections
Schools
Elementary Schools Hickory Tree Elem
Middle Schools Harmony Middle
High Schools Harmony High
Others
Pets Allowed Yes
HOA Fee Include Pool, Maintenance Grounds, Management, Pool
Senior Community No
Ownership Fee Simple
Monthly Total Fees $83
Acceptable Financing Cash, Conventional, VA Loan
Membership Fee Required Required
Listing Terms Cash, Conventional, VA Loan
Special Listing Condition None
Read Less Info
Want to know what your home might be worth? Contact us for a FREE valuation!

Our team is ready to help you sell your home for the highest possible price ASAP

© 2024 My Florida Regional MLS DBA Stellar MLS. All Rights Reserved.
Bought with WEMERT GROUP REALTY LLC
GET MORE INFORMATION




