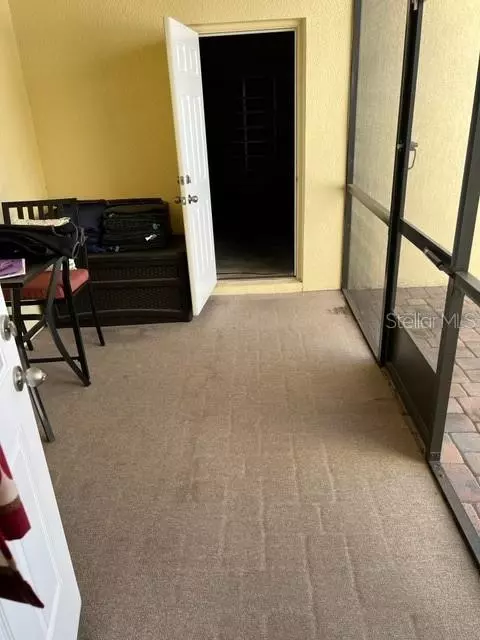For more information regarding the value of a property, please contact us for a free consultation.
Key Details
Sold Price $298,000
Property Type Townhouse
Sub Type Townhouse
Listing Status Sold
Purchase Type For Sale
Square Footage 1,482 sqft
Price per Sqft $201
Subdivision Emerson Park A B C D E K L M N
MLS Listing ID O5997813
Sold Date 03/11/22
Bedrooms 3
Full Baths 2
Half Baths 1
Construction Status Financing
HOA Fees $246/mo
HOA Y/N Yes
Year Built 2013
Annual Tax Amount $2,724
Lot Size 2,613 Sqft
Acres 0.06
Property Description
One of the nicest townhomes in Apopka's thriving subdivision of Emerson Park. Located within a mile of Advent Health Hospital. This wonderful 1,598 sq. ft. home sits in a beautiful neighborhood with paved walking trails and gorgeous green spaces. Home offers a perfect floor plan for entertaining and the kitchen is perfect for any chef. The kitchen has granite countertops, espresso cabinets, stainless appliances, and a custom backsplash. Walk out the back door to a covered & screened patio. Enter the 2 car garage through the private rear entry of the home. The master bedroom suite has a walk-In closet, bath has an enclosed tiled shower, and dual sinks. You will notice the high ceilings throughout the home and the abundance of natural lighting. Ceiling fans throughout the house, a new HVAC system, and a new hot water heater. Living in Emerson Park offers you a Junior Olympic Swimming Pool, Fitness Center, 3,500 sq ft Clubhouse (that can be rented out) a fenced playground, a huge dog park, and beautiful landscapes. Emerson Park is in such demand due to its convenience to Advent Health Hospital, SR 414 (Maitland Blvd the Entrance is outside of the neighborhood on Marden St.) Also nearby is access to expressways SR 429, to SR 408, to I-4 & turnpike, and easy access to Disney, Downtown Orlando, Restaurants, Groceries.
Don't Let this one getaway. Alarm System Installed.
Location
State FL
County Orange
Community Emerson Park A B C D E K L M N
Zoning MU-ES-GT
Interior
Interior Features Ceiling Fans(s), Crown Molding, In Wall Pest System, Living Room/Dining Room Combo, Dormitorio Principal Arriba, Solid Surface Counters, Solid Wood Cabinets, Stone Counters, Thermostat, Walk-In Closet(s), Window Treatments
Heating Central
Cooling Central Air
Flooring Carpet, Laminate, Tile
Fireplace false
Appliance Dishwasher, Disposal, Dryer, Electric Water Heater, Exhaust Fan, Ice Maker, Microwave, Range, Refrigerator, Washer, Water Purifier, Water Softener
Exterior
Exterior Feature Sidewalk
Garage Spaces 2.0
Community Features Fitness Center, Playground, Pool, Sidewalks
Utilities Available Cable Available, Cable Connected, Electricity Available, Electricity Connected, Sewer Available, Sewer Connected, Underground Utilities, Water Available, Water Connected
Roof Type Shingle
Attached Garage true
Garage true
Private Pool No
Building
Entry Level Two
Foundation Slab
Lot Size Range 0 to less than 1/4
Sewer Public Sewer
Water Public
Structure Type Block, Stucco
New Construction false
Construction Status Financing
Others
Pets Allowed Yes
HOA Fee Include Pool, Maintenance Structure, Maintenance Grounds, Recreational Facilities, Trash
Senior Community No
Pet Size Medium (36-60 Lbs.)
Ownership Fee Simple
Monthly Total Fees $246
Membership Fee Required Required
Special Listing Condition None
Read Less Info
Want to know what your home might be worth? Contact us for a FREE valuation!

Our team is ready to help you sell your home for the highest possible price ASAP

© 2024 My Florida Regional MLS DBA Stellar MLS. All Rights Reserved.
Bought with COTTAGE REALTY INC
GET MORE INFORMATION




