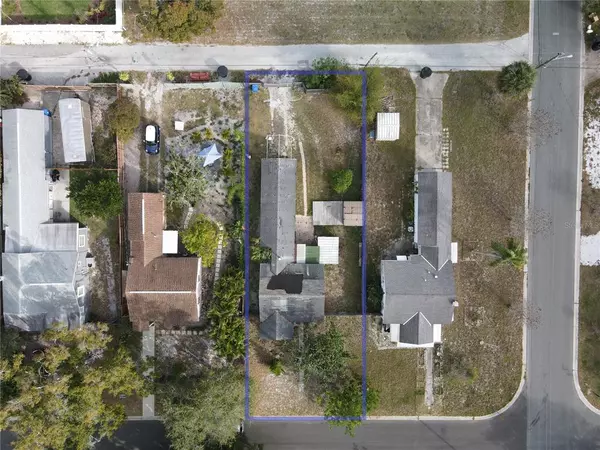For more information regarding the value of a property, please contact us for a free consultation.
Key Details
Sold Price $258,500
Property Type Single Family Home
Sub Type Single Family Residence
Listing Status Sold
Purchase Type For Sale
Square Footage 980 sqft
Price per Sqft $263
Subdivision Hill Roscoe Sub
MLS Listing ID A4522271
Sold Date 02/22/22
Bedrooms 2
Full Baths 2
Construction Status No Contingency
HOA Y/N No
Year Built 1949
Annual Tax Amount $657
Lot Size 6,098 Sqft
Acres 0.14
Lot Dimensions 125x50
Property Description
Amazing opportunity make this home yours! Charming 2 bedroom, 2 bath bungalow home nestled into Oakwood Gardens. This is a great project for a savvy investor looking to rehab, or an owner looking to remodel for their taste. The floor plan features an open living, dining, and kitchen area when you walk in. The Master suite has original wood floors and an en-suite bathroom. Past the kitchen is the inside laundry room, and a private office/bonus room. At the back of the home is the second bedroom with en-suite bathroom. The property is conveniently located just west of the 4th St corridor, with countless restaurants, shopping, and entertainment options. This lot has private parking from the alley way in the back. The home will not qualify for financing as-is since the roof has very little remaining life. The seller is looking for cash offers but would consider a renovation loan. Schedule your showing today before this opportunity is gone!
Location
State FL
County Pinellas
Community Hill Roscoe Sub
Direction N
Rooms
Other Rooms Den/Library/Office, Inside Utility, Storage Rooms
Interior
Interior Features Living Room/Dining Room Combo, Master Bedroom Main Floor
Heating Electric
Cooling Central Air, None
Flooring Carpet, Terrazzo, Vinyl, Wood
Fireplace false
Appliance Range
Laundry Inside, Laundry Room
Exterior
Exterior Feature Storage
Garage Alley Access
Fence Wood
Utilities Available BB/HS Internet Available, Cable Available, Natural Gas Connected, Public
Waterfront false
Roof Type Membrane,Shingle
Porch Covered, Deck, Front Porch, Rear Porch
Garage false
Private Pool No
Building
Lot Description City Limits, Level, Paved
Story 1
Entry Level One
Foundation Crawlspace, Slab
Lot Size Range 0 to less than 1/4
Sewer Public Sewer
Water Public
Architectural Style Bungalow
Structure Type Wood Frame
New Construction false
Construction Status No Contingency
Schools
Elementary Schools John M Sexton Elementary-Pn
Middle Schools Meadowlawn Middle-Pn
High Schools St. Petersburg High-Pn
Others
Pets Allowed Yes
Senior Community No
Pet Size Extra Large (101+ Lbs.)
Ownership Fee Simple
Acceptable Financing Cash, Conventional
Listing Terms Cash, Conventional
Num of Pet 10+
Special Listing Condition None
Read Less Info
Want to know what your home might be worth? Contact us for a FREE valuation!

Our team is ready to help you sell your home for the highest possible price ASAP

© 2024 My Florida Regional MLS DBA Stellar MLS. All Rights Reserved.
Bought with LUXURY & BEACH REALTY INC
GET MORE INFORMATION




