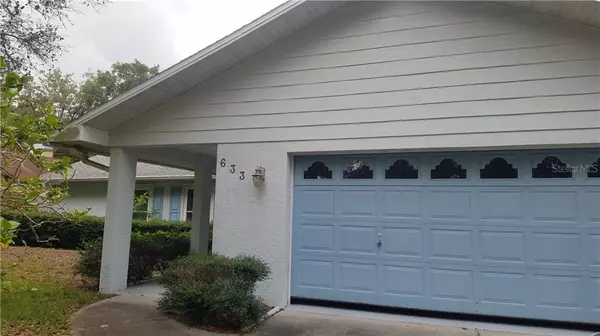For more information regarding the value of a property, please contact us for a free consultation.
Key Details
Sold Price $330,000
Property Type Single Family Home
Sub Type Single Family Residence
Listing Status Sold
Purchase Type For Sale
Square Footage 1,600 sqft
Price per Sqft $206
Subdivision Sunset Hills 2Nd Add
MLS Listing ID U8090810
Sold Date 08/21/20
Bedrooms 2
Full Baths 2
Construction Status Appraisal,Financing,Inspections
HOA Y/N No
Year Built 1990
Annual Tax Amount $1,757
Lot Size 0.290 Acres
Acres 0.29
Lot Dimensions 80x158
Property Description
This extremely well maintained 1990 Home with 2 Bedroom, 2 Bathroom, 2 Car Garage was custom built (1 owner). The owner was very talented as far as utilizing the 1600 sq ft space. There is a custom made wall unit in the living room and a Murphy's bed in the 2nd bedroom, that they used as a TV room/office and den. This home has INSIDE Plantation Shutters thru out along with Simonton 9800 2015 Windows (transferable warranty), double hung 1"thickness and OUTSIDE exterior removable Hurricane Protection Shutters - which are in a custom built storage container along side of house (very discretely done). The home has a central vacuum system thru out and kept in the laundry room which is very spacious with laundry tub, washer, dryer and if you walk right thru the laundry room you reach a 5 x 5 storage room with a pocket door. GREAT USE OF SPACE and tons of closets! The kitchen is spacious with a cute dinette area overlooking the pool, back yard and lanai. The back yard is like a tropical oasis with all the flowering plants and bushes; totally fenced in with a 8 x 10 shed for all your gardening tools, plenty of room for entertaining or playing yard games. Roof is 2007. This won't stay on the market long... great location! Near schools, park, tennis courts for the neighborhood.
ALSO owner had plans/drawings for making this a 3 bedroom home. NO HOA AND NO FLOOD INSURANCE!!!!
Location
State FL
County Pinellas
Community Sunset Hills 2Nd Add
Rooms
Other Rooms Breakfast Room Separate, Formal Dining Room Separate, Formal Living Room Separate, Inside Utility, Storage Rooms
Interior
Interior Features Attic Fan, Built-in Features, Ceiling Fans(s), Central Vaccum, Eat-in Kitchen, Living Room/Dining Room Combo, Split Bedroom, Walk-In Closet(s)
Heating Central, Electric
Cooling Central Air
Flooring Ceramic Tile, Other
Fireplace false
Appliance Cooktop, Dishwasher, Disposal, Dryer, Electric Water Heater, Microwave, Range, Refrigerator, Washer, Water Softener
Laundry Inside, Laundry Room
Exterior
Exterior Feature Fence, Irrigation System, Sidewalk, Sliding Doors, Storage
Garage Driveway, Workshop in Garage
Garage Spaces 2.0
Fence Wood
Pool Gunite
Utilities Available Cable Available, Electricity Connected, Public, Sewer Connected, Sprinkler Recycled, Water Connected
Waterfront false
Roof Type Shingle
Porch Covered, Enclosed, Screened
Attached Garage true
Garage true
Private Pool Yes
Building
Lot Description Sidewalk
Story 1
Entry Level One
Foundation Slab
Lot Size Range 1/4 Acre to 21779 Sq. Ft.
Sewer Public Sewer
Water Public
Structure Type Block,Stucco
New Construction false
Construction Status Appraisal,Financing,Inspections
Schools
Elementary Schools Sunset Hills Elementary-Pn
Middle Schools Tarpon Springs Middle-Pn
High Schools Tarpon Springs High-Pn
Others
Pets Allowed Yes
Senior Community No
Pet Size Extra Large (101+ Lbs.)
Ownership Fee Simple
Acceptable Financing Cash, Conventional
Listing Terms Cash, Conventional
Num of Pet 10+
Special Listing Condition None
Read Less Info
Want to know what your home might be worth? Contact us for a FREE valuation!

Our team is ready to help you sell your home for the highest possible price ASAP

© 2024 My Florida Regional MLS DBA Stellar MLS. All Rights Reserved.
Bought with MIHARA & ASSOCIATES INC.
GET MORE INFORMATION




