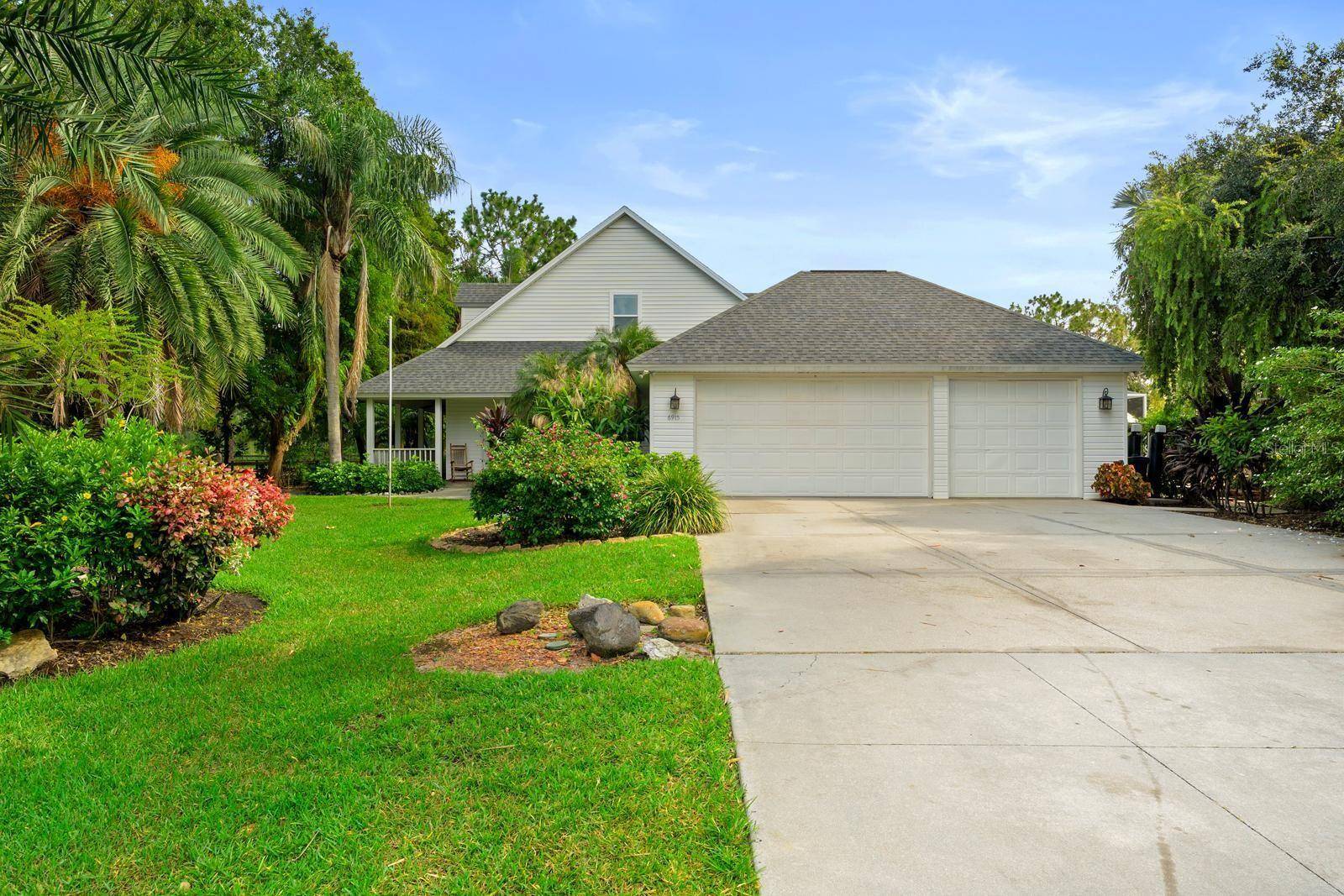OPEN HOUSE
Sat Jul 19, 12:00pm - 3:00pm
UPDATED:
Key Details
Property Type Single Family Home
Sub Type Single Family Residence
Listing Status Active
Purchase Type For Sale
Square Footage 4,111 sqft
Price per Sqft $474
Subdivision Pomello City Central Unit
MLS Listing ID TB8387374
Bedrooms 5
Full Baths 4
HOA Fees $950/ann
HOA Y/N Yes
Annual Recurring Fee 950.0
Year Built 1997
Annual Tax Amount $7,565
Lot Size 9.080 Acres
Acres 9.08
Lot Dimensions 638x621x638x621
Property Sub-Type Single Family Residence
Source Stellar MLS
Property Description
Location
State FL
County Manatee
Community Pomello City Central Unit
Area 34211 - Bradenton/Lakewood Ranch Area
Zoning A/ST
Direction E
Interior
Interior Features Ceiling Fans(s), Coffered Ceiling(s), Crown Molding, Eat-in Kitchen, Kitchen/Family Room Combo, Living Room/Dining Room Combo, Open Floorplan, Primary Bedroom Main Floor, Solid Surface Counters, Solid Wood Cabinets, Stone Counters, Tray Ceiling(s), Vaulted Ceiling(s), Walk-In Closet(s), Window Treatments
Heating Electric
Cooling Central Air
Flooring Carpet, Tile, Wood
Fireplaces Type Electric
Fireplace true
Appliance Cooktop, Dishwasher, Disposal, Dryer, Electric Water Heater, Microwave, Range, Refrigerator, Washer
Laundry Laundry Room
Exterior
Exterior Feature French Doors, Outdoor Grill, Outdoor Kitchen, Outdoor Shower, Rain Gutters, Storage
Parking Features Driveway, Garage Faces Rear
Garage Spaces 3.0
Fence Cross Fenced, Wood
Pool Auto Cleaner, Deck, Gunite, In Ground, Outside Bath Access, Pool Sweep, Screen Enclosure
Utilities Available Cable Connected, Electricity Connected, Propane, Sprinkler Well, Underground Utilities, Water Connected
Waterfront Description Pond
View Y/N Yes
Roof Type Shingle
Porch Front Porch, Porch, Rear Porch, Screened
Attached Garage true
Garage true
Private Pool Yes
Building
Story 2
Entry Level Two
Foundation Block
Lot Size Range 5 to less than 10
Sewer Septic Tank
Water Well
Architectural Style Colonial, Custom
Structure Type Vinyl Siding,Frame
New Construction false
Schools
Elementary Schools Gullett Elementary
Middle Schools Dr Mona Jain Middle
High Schools Lakewood Ranch High
Others
Pets Allowed Yes
Senior Community No
Ownership Fee Simple
Monthly Total Fees $79
Acceptable Financing Cash, Conventional, FHA, VA Loan
Horse Property Stable(s)
Membership Fee Required Required
Listing Terms Cash, Conventional, FHA, VA Loan
Special Listing Condition None
Virtual Tour https://www.propertypanorama.com/instaview/stellar/TB8387374




