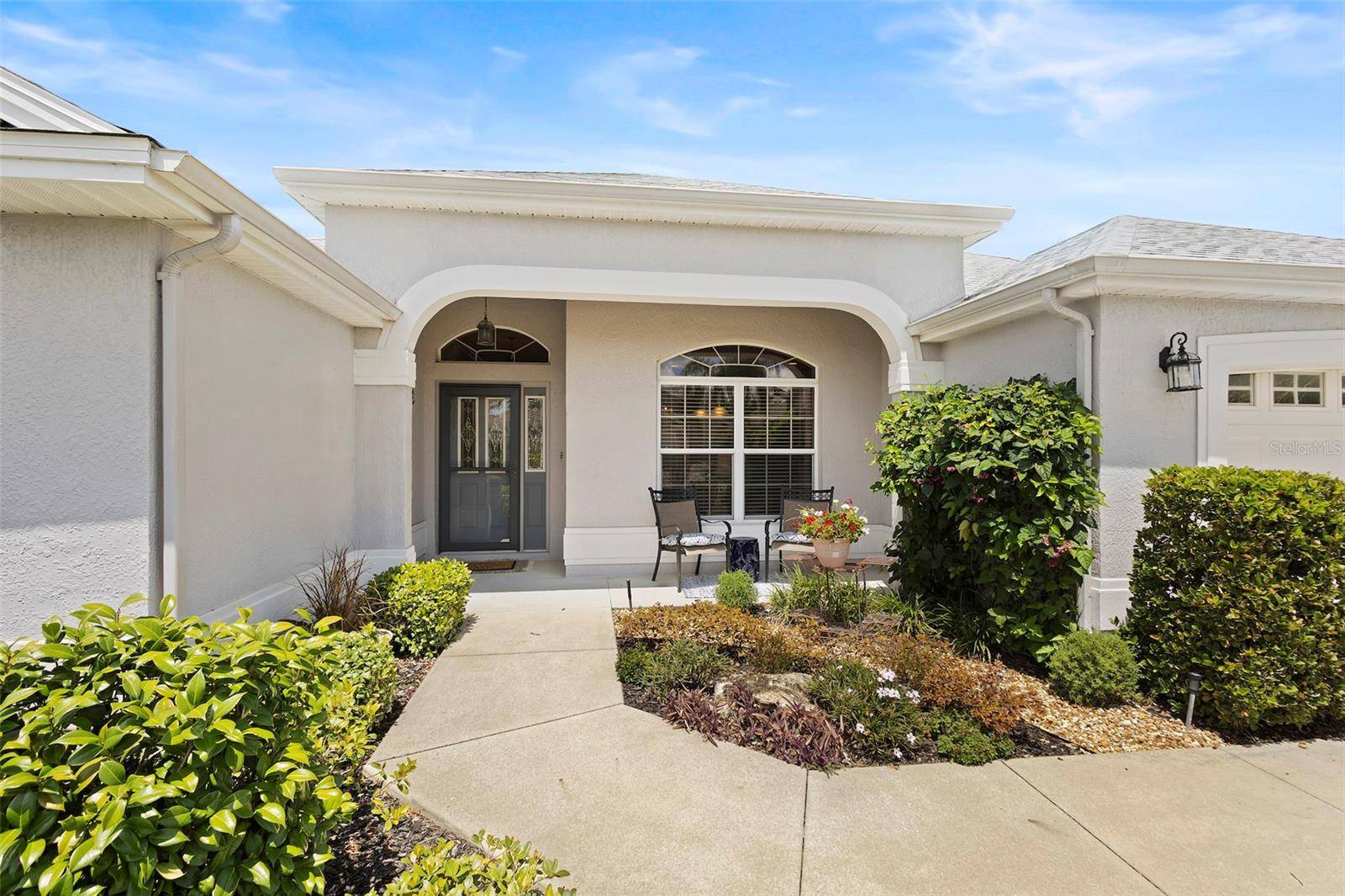OPEN HOUSE
Wed Jul 16, 3:00pm - 4:30pm
Thu Jul 17, 3:00pm - 4:30pm
Sat Jul 19, 10:00am - 12:00pm
UPDATED:
Key Details
Property Type Single Family Home
Sub Type Single Family Residence
Listing Status Active
Purchase Type For Sale
Square Footage 2,094 sqft
Price per Sqft $393
Subdivision The Villages
MLS Listing ID G5099125
Bedrooms 3
Full Baths 2
Construction Status Completed
HOA Y/N No
Annual Recurring Fee 2388.0
Year Built 2005
Annual Tax Amount $4,003
Lot Size 7,840 Sqft
Acres 0.18
Lot Dimensions 72x106
Property Sub-Type Single Family Residence
Source Stellar MLS
Property Description
Nestled in the heart of The Villages, this stunning 3-bedroom, 2-bathroom golf-front home exemplifies the finest in luxury living. With an expansive open floor plan and soaring vaulted and volume ceilings, this residence creates an immediate sense of grandeur. From the moment you step inside, you'll be captivated by the rich wood-look tile plank flooring, custom lighting, and meticulously crafted crown molding that enhance the home's refined ambiance.
The living room offers a perfect blend of sophistication and comfort, with custom-built cabinetry framing a cozy fireplace. This space is ideal for both intimate gatherings and elegant entertaining. The gourmet kitchen is a chef's delight, featuring luxurious granite countertops, light-toned cabinetry with convenient pullout drawers, a large kitchen island with additional storage and a breakfast bar that seamlessly flows into the great room, The eat-in kitchen nook can serve as a seating area to enjoy your morning coffee and newspaper or a secondary eating space. Whether preparing a meal or enjoying your morning coffee, this kitchen provides both style and functionality.
The primary suite is a private retreat with sweeping views of the lush golf course and tranquil pond. This serene oasis boasts a spacious bedroom, a spa-inspired en-suite bath, and double custom-designed walk-in closets that offers an abundance of storage. The guest bedrooms are equally impressive, with one featuring a built-in Murphy bed that provides a stylish yet practical solution for overnight visitors. The third bedroom offers versatile space with built-in cabinetry, perfect for an office, library, or hobby room and still enough space to house guests.
Step outside to your very own private paradise. The rear screened lanai, with its quadruple-wide pocket sliders, opens up entirely to create an uninterrupted flow between the interior and the lush exterior. A 30 ft wide electric awning plus 3 roll-down sun/wind shades are strategically placed on the lanai along with ceiling fans and recessed lighting. The saltwater pool, accompanied by soothing fountains, is the centerpiece of this outdoor haven, while the fully equipped outdoor kitchen and cozy fireplace make it perfect for al fresco dining and entertaining. Enjoy the tranquility of your private oasis, framed by lush tropical landscaping and the stunning backdrop of the golf course and pond.
This home features a new roof (2024), and a **NO BOND** balance, ensuring peace of mind.
Located just minutes from the vibrant Lake Sumter Landing and Brownwood town centers, you'll have easy access to world-class shopping, dining, and entertainment. The Village of Poinciana also boasts its own private resident pool, while two additional Village Recreation Centers—Allamanda and Hibiscus—offer an array of recreational opportunities. For golf enthusiasts, Cane Garden Country Club is just a short drive away, featuring a pizza oven, a well-equipped pro shop, and 27 holes of challenging championship golf on the Jacaranda, Hibiscus, and Allamanda courses.
Schedule your private showing today and make this extraordinary property your new home. CLICK on VIDEO TOUR #1 to see a video tour of this amazing home !
Location
State FL
County Sumter
Community The Villages
Area 32162 - Lady Lake/The Villages
Zoning RESI
Interior
Interior Features Built-in Features, Ceiling Fans(s), Crown Molding, Eat-in Kitchen, Living Room/Dining Room Combo, Open Floorplan, Primary Bedroom Main Floor, Stone Counters, Thermostat, Vaulted Ceiling(s), Walk-In Closet(s), Window Treatments
Heating Central
Cooling Central Air
Flooring Carpet, Tile
Fireplaces Type Gas, Living Room, Outside
Furnishings Unfurnished
Fireplace true
Appliance Dishwasher, Disposal, Dryer, Gas Water Heater, Microwave, Range, Refrigerator, Washer
Laundry Inside, Laundry Room
Exterior
Exterior Feature Outdoor Grill, Outdoor Kitchen, Rain Gutters
Garage Spaces 2.0
Pool Gunite, Heated, In Ground, Lighting, Salt Water, Screen Enclosure, Tile
Community Features Street Lights
Utilities Available Cable Available, Cable Connected, Electricity Available, Electricity Connected, Natural Gas Available, Natural Gas Connected, Phone Available, Sewer Available, Sewer Connected, Underground Utilities, Water Available, Water Connected
View Golf Course, Water
Roof Type Shingle
Porch Covered, Front Porch, Rear Porch, Screened
Attached Garage true
Garage true
Private Pool Yes
Building
Lot Description On Golf Course
Entry Level One
Foundation Slab
Lot Size Range 0 to less than 1/4
Sewer Public Sewer
Water Public
Structure Type Concrete,Stucco
New Construction false
Construction Status Completed
Others
Senior Community Yes
Ownership Fee Simple
Monthly Total Fees $199
Acceptable Financing Cash, Conventional, VA Loan
Listing Terms Cash, Conventional, VA Loan
Special Listing Condition None




