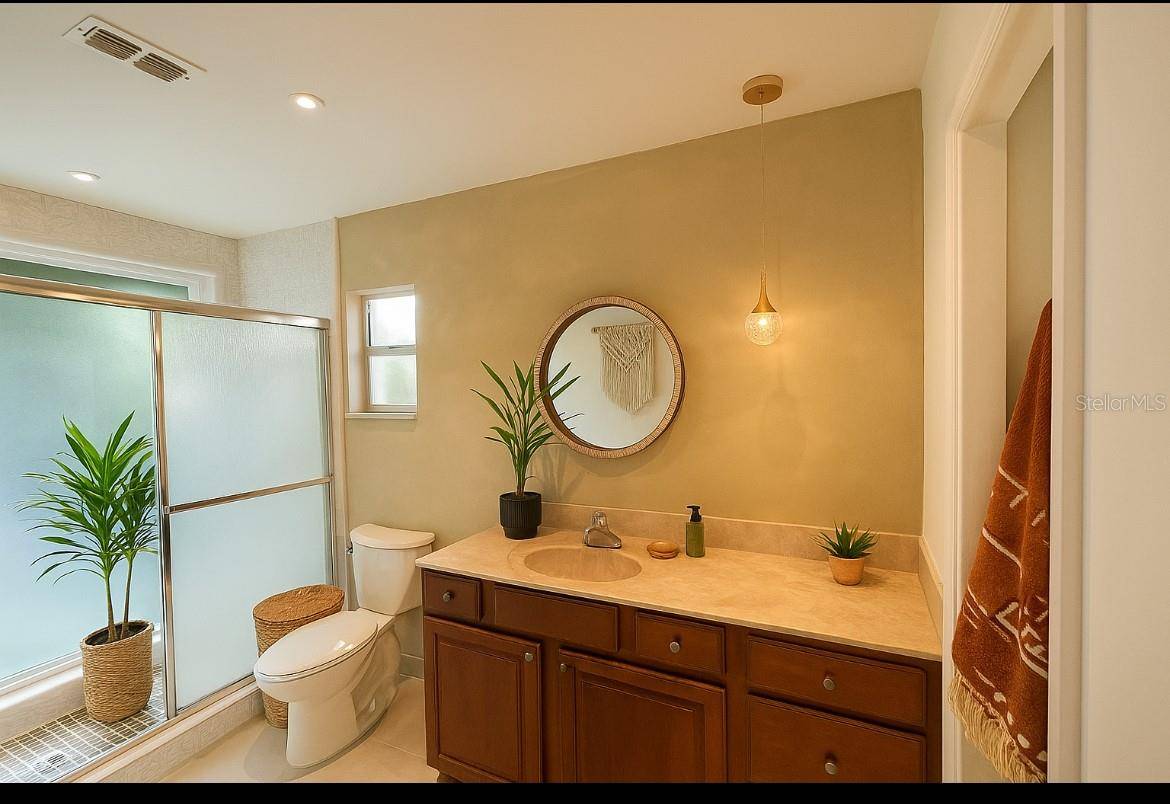UPDATED:
Key Details
Property Type Single Family Home
Sub Type Single Family Residence
Listing Status Active
Purchase Type For Sale
Square Footage 1,904 sqft
Price per Sqft $262
Subdivision Granada Woods
MLS Listing ID O6326057
Bedrooms 3
Full Baths 2
Construction Status Completed
HOA Y/N No
Year Built 1971
Annual Tax Amount $5,167
Lot Size 10,018 Sqft
Acres 0.23
Property Sub-Type Single Family Residence
Source Stellar MLS
Property Description
Welcome to this beautifully updated, move-in ready 3-bedroom, 2-bath home located in a quiet, well-established neighborhood just minutes from everything Orlando has to offer. Thoughtfully designed with an open-concept layout, the spacious living and kitchen areas are perfect for entertaining, featuring oversized rooms with both comfort and functionality.
Enjoy year-round relaxation in the stunning Florida room, where oversized sliding doors fully open to blend indoor comfort with the beauty of the outdoors. Step outside to a screen-enclosed patio with a private hot tub, ideal for unwinding after a long day. The large, fenced-in backyard provides both privacy and space for pets, gardening, or play.
Recent full-home renovations include:
Brand-new extra-large tile flooring throughout
High-end modern light fixtures
Upgraded designer dimmable light switches/light sockets
All-new stainless steel kitchen appliances
New water heater (2023)
Replumbed with Alumiconn upgrades (2020)
This home is not just about style—it's also about location. Just a 3-minute walk takes you to a stunning public park featuring a scenic tree tunnel, a Lake House, playgrounds, a dog park, and courts/field for basketball, volleyball, football, and soccer.
Conveniently located:
5 minutes to Aldi, Publix, Target, Walmart, and SODO shopping/dining
7 minutes to Orlando Health Hospital and Downtown Orlando (Lake Eola Park)
15 minutes to Orlando International Airport
20 minutes to Disney Springs, Walt Disney World, Universal Studios, and SeaWorld
Whether you're a growing family, remote worker, or frequent traveler, this turnkey home offers the ideal combination of modern upgrades, outdoor lifestyle, and unbeatable proximity to Orlando's best.
Don't miss your chance to own this gem—schedule a showing today!
Location
State FL
County Orange
Community Granada Woods
Area 32839 - Orlando/Edgewood/Pinecastle
Zoning R-1AA
Rooms
Other Rooms Den/Library/Office, Family Room, Florida Room, Formal Dining Room Separate, Formal Living Room Separate, Inside Utility
Interior
Interior Features Open Floorplan, Primary Bedroom Main Floor, Walk-In Closet(s)
Heating Central
Cooling Central Air
Flooring Tile
Fireplaces Type Living Room, Stone, Wood Burning
Furnishings Unfurnished
Fireplace true
Appliance Dishwasher, Dryer, Electric Water Heater, Microwave, Range, Refrigerator, Washer
Laundry Inside, Laundry Room
Exterior
Exterior Feature French Doors
Garage Spaces 2.0
Fence Fenced
Utilities Available Electricity Available, Electricity Connected, Water Connected
View City
Roof Type Shingle
Porch Covered, Enclosed, Screened
Attached Garage true
Garage true
Private Pool No
Building
Entry Level One
Foundation Slab
Lot Size Range 0 to less than 1/4
Sewer Public Sewer
Water Public
Architectural Style Bungalow
Structure Type Block,Stucco
New Construction false
Construction Status Completed
Others
Pets Allowed Yes
Senior Community No
Ownership Fee Simple
Special Listing Condition None
Virtual Tour https://www.propertypanorama.com/instaview/stellar/O6326057




