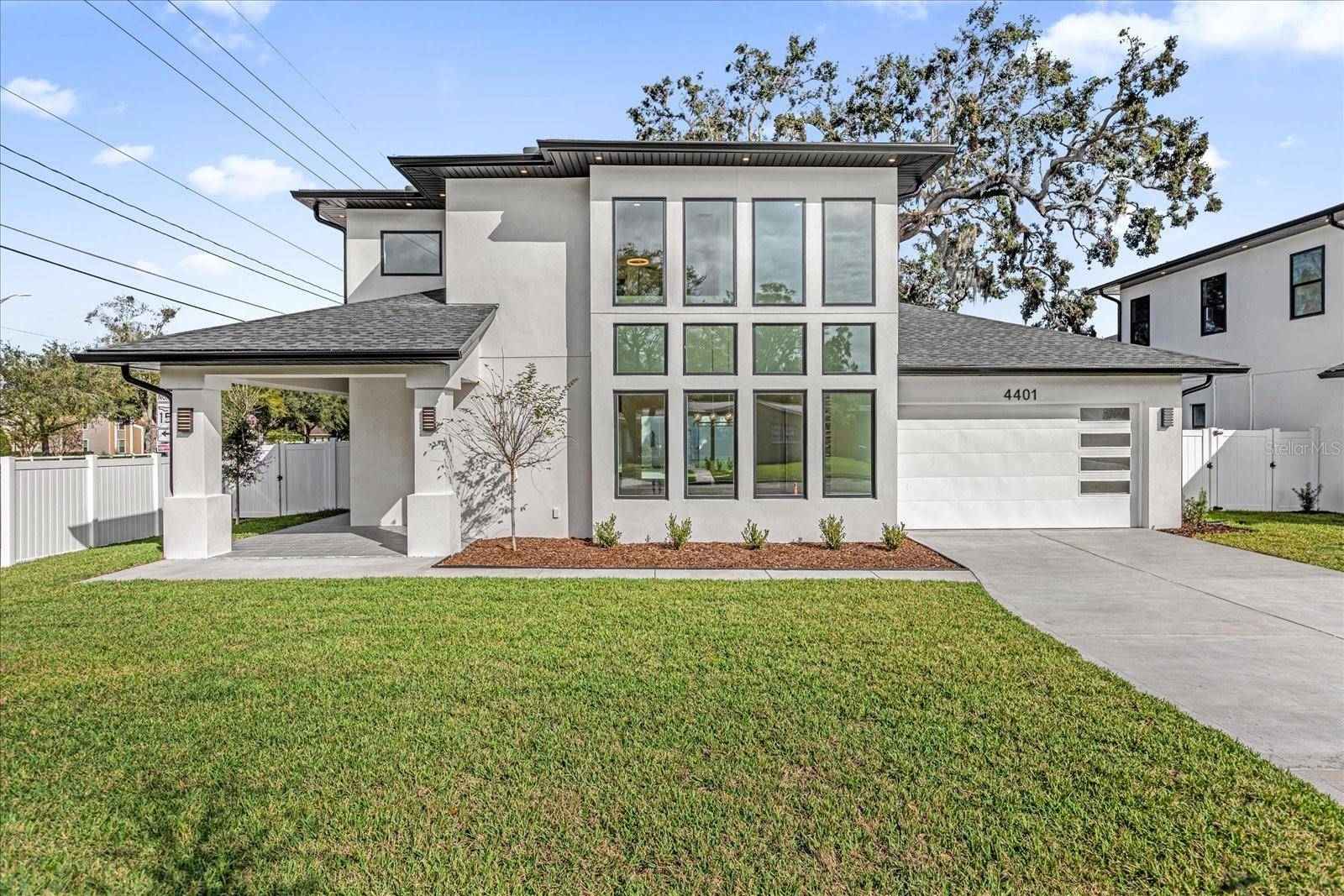UPDATED:
Key Details
Property Type Single Family Home
Sub Type Single Family Residence
Listing Status Active
Purchase Type For Sale
Square Footage 3,620 sqft
Price per Sqft $276
Subdivision Rockledge First Add
MLS Listing ID O6325502
Bedrooms 5
Full Baths 4
Half Baths 1
Construction Status Completed
HOA Y/N No
Year Built 2024
Annual Tax Amount $1,502
Lot Size 10,018 Sqft
Acres 0.23
Property Sub-Type Single Family Residence
Source Stellar MLS
Property Description
Location
State FL
County Orange
Community Rockledge First Add
Area 32807 - Orlando/Azalea Park/Park Manor
Zoning R-1A/AN
Rooms
Other Rooms Den/Library/Office, Garage Apartment, Inside Utility
Interior
Interior Features Eat-in Kitchen, High Ceilings, Kitchen/Family Room Combo, Living Room/Dining Room Combo, Open Floorplan, Primary Bedroom Main Floor, Stone Counters, Thermostat, Tray Ceiling(s), Walk-In Closet(s)
Heating Central, Electric, Heat Pump
Cooling Central Air
Flooring Hardwood, Tile
Fireplaces Type Decorative, Electric, Ventless
Fireplace true
Appliance Built-In Oven, Cooktop, Dishwasher, Disposal, Electric Water Heater, Exhaust Fan, Microwave, Range Hood
Laundry Electric Dryer Hookup, In Garage, Inside, Laundry Room, Upper Level, Washer Hookup
Exterior
Exterior Feature Lighting, Private Mailbox, Rain Gutters, Sidewalk, Sliding Doors, Storage
Garage Spaces 3.0
Fence Vinyl
Utilities Available Cable Available, Electricity Connected, Sewer Connected, Underground Utilities, Water Connected
Roof Type Shingle
Porch Covered, Front Porch, Rear Porch
Attached Garage true
Garage true
Private Pool No
Building
Lot Description City Limits, Landscaped, Near Public Transit, Sidewalk, Paved
Story 2
Entry Level Two
Foundation Slab, Stem Wall
Lot Size Range 0 to less than 1/4
Sewer Public Sewer
Water Public
Structure Type Block,Stucco
New Construction true
Construction Status Completed
Schools
Elementary Schools Dover Shores Elem
Middle Schools Howard Middle
High Schools Boone High
Others
Senior Community No
Ownership Fee Simple
Acceptable Financing Cash, Conventional
Listing Terms Cash, Conventional
Special Listing Condition None
Virtual Tour https://www.propertypanorama.com/instaview/stellar/O6325502




