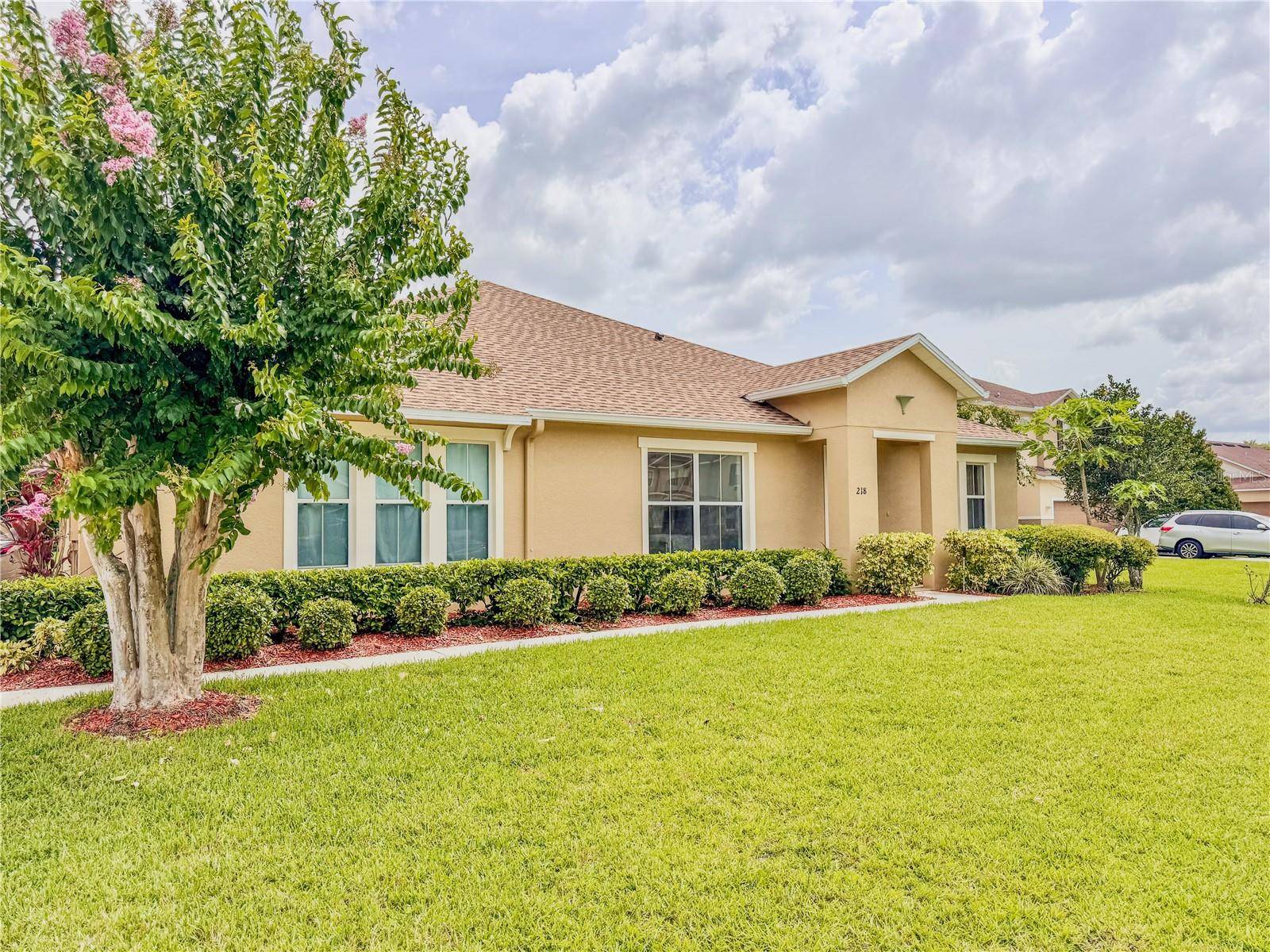OPEN HOUSE
Fri Jul 18, 1:00pm - 4:00pm
UPDATED:
Key Details
Property Type Single Family Home
Sub Type Single Family Residence
Listing Status Pending
Purchase Type For Sale
Square Footage 2,238 sqft
Price per Sqft $247
Subdivision Lift Station/Cobblestone/Winte
MLS Listing ID O6324650
Bedrooms 4
Full Baths 2
HOA Fees $345/qua
HOA Y/N Yes
Annual Recurring Fee 1380.0
Year Built 2007
Annual Tax Amount $2,460
Lot Size 0.270 Acres
Acres 0.27
Property Sub-Type Single Family Residence
Source Stellar MLS
Property Description
Located in the gated community of Cobblestone
Step into comfort and style in this beautifully maintained 4-bedroom, 2-bathroom home with a brand-new roof installed April 2025. Nestled on a generous lot with a side-entry 2-car garage and an extended driveway that fits up to six vehicles, this home offers both curb appeal and convenience.
Inside, the thoughtfully designed floor plan features a formal living and dining room that welcomes you through the front door. The heart of the home is a bright, open-concept kitchen and family room, perfect for entertaining or relaxing with loved ones. The kitchen showcases maple cabinetry, granite countertops, stainless steel appliances, and large ceramic tile flooring—a timeless space for creating meals and memories.
Step through the family room to your covered patio and spacious backyard, ideal for a future pool, garden, or play area. Whether you're hosting a barbecue or enjoying a quiet morning coffee, this outdoor space is ready for your vision. Be sure to check out the walkthrough video and floor plan to experience the flow and feel of this inviting home. Live just a 20-minute walk from Winter Garden Village, a bustling open-air shopping destination with popular retailers like Target, Best Buy and Old Navy, plus dining favorites such as First Watch, Cracker Barrel. Whether you're grabbing brunch, running errands or enjoying a night out, everything you need is just around the corner!
Location, Location, Location! Live minutes from the vibrant charm of Downtown Winter Garden, where you can stroll along Plant Street and Explore local favorites like Plant St. Market, The Hangry Bison and Market To Table. Enjoy boutique shopping, live music and the historic ambiance that makes this area one of Central Florida's most beloved destinations.
Location
State FL
County Orange
Community Lift Station/Cobblestone/Winte
Area 34787 - Winter Garden/Oakland
Zoning R-1
Rooms
Other Rooms Family Room, Formal Living Room Separate
Interior
Interior Features Ceiling Fans(s), Eat-in Kitchen, Kitchen/Family Room Combo, Living Room/Dining Room Combo, Open Floorplan, Primary Bedroom Main Floor, Split Bedroom, Thermostat, Tray Ceiling(s), Walk-In Closet(s), Window Treatments
Heating Central
Cooling Central Air
Flooring Carpet, Tile
Furnishings Unfurnished
Fireplace false
Appliance Built-In Oven, Convection Oven, Cooktop, Dishwasher, Disposal, Dryer, Electric Water Heater, Ice Maker, Range Hood, Washer
Laundry Laundry Room
Exterior
Exterior Feature Private Mailbox, Rain Gutters, Sidewalk
Parking Features Driveway, Garage Door Opener, Garage Faces Side
Garage Spaces 2.0
Community Features Gated Community - No Guard, Sidewalks, Street Lights
Utilities Available Cable Connected, Electricity Connected, Sewer Connected, Water Connected
Amenities Available Gated
View City
Roof Type Shingle
Porch Front Porch, Rear Porch
Attached Garage true
Garage true
Private Pool No
Building
Lot Description Cul-De-Sac, City Limits, Landscaped, Oversized Lot, Sidewalk, Paved
Story 1
Entry Level One
Foundation Slab
Lot Size Range 1/4 to less than 1/2
Sewer Public Sewer
Water Public
Architectural Style Traditional
Structure Type Block
New Construction false
Others
Pets Allowed Yes
HOA Fee Include Security
Senior Community No
Ownership Fee Simple
Monthly Total Fees $115
Acceptable Financing Cash, Conventional, FHA, VA Loan
Membership Fee Required Required
Listing Terms Cash, Conventional, FHA, VA Loan
Special Listing Condition None
Virtual Tour https://www.propertypanorama.com/instaview/stellar/O6324650




