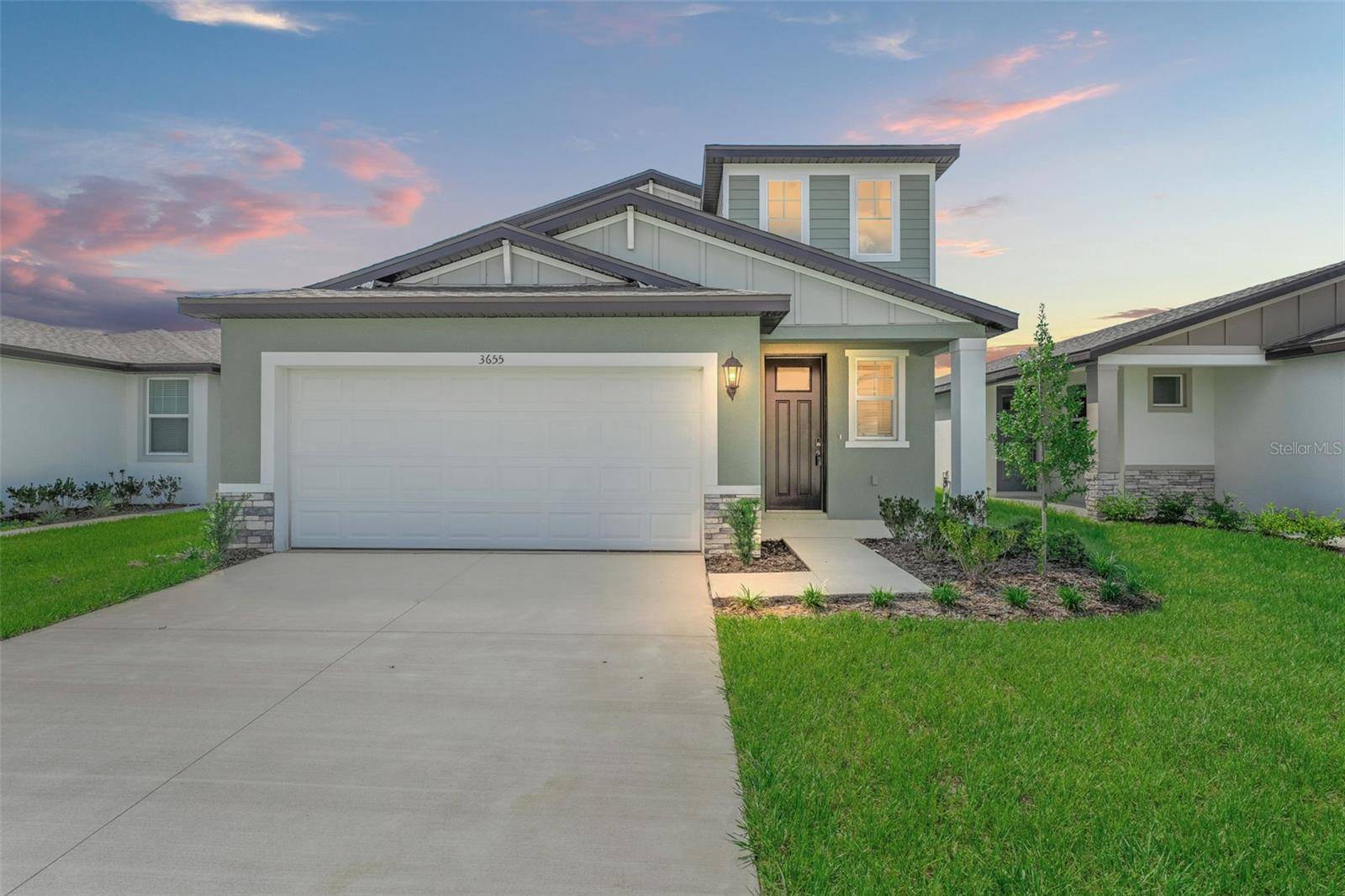OPEN HOUSE
Fri Jul 18, 12:00pm - 2:00pm
UPDATED:
Key Details
Property Type Single Family Home
Sub Type Single Family Residence
Listing Status Active
Purchase Type For Sale
Square Footage 2,168 sqft
Price per Sqft $151
Subdivision Benton Hills Phase 1 Lot 37
MLS Listing ID TB8399026
Bedrooms 4
Full Baths 2
Half Baths 1
Construction Status Completed
HOA Fees $250/ann
HOA Y/N Yes
Annual Recurring Fee 250.0
Year Built 2025
Annual Tax Amount $4,808
Lot Size 4,791 Sqft
Acres 0.11
Property Sub-Type Single Family Residence
Source Stellar MLS
Property Description
Modern Living with First-Floor Comfort – Yellowstone Floorplan by Meritage Homes
Welcome to 3655 Moscato Drive, where style, space, and smart investment potential come together in the up-and-coming BENTON HILLS community! This beautifully designed Yellowstone floorplan offers 4 spacious bedrooms, 2.5 baths, and 2,168 square feet of functional, energy-efficient living with custom features like granite countertops and 42" kitchen cabinets!
Step inside to discover a thoughtful layout featuring a first-floor primary suite, perfect for easy living and added privacy. The open-concept main living area connects the kitchen, dining, and family room ideal for both entertaining and everyday comfort. Upstairs, you'll find three additional bedrooms and a versatile loft space, perfect for a home office, game room, or media lounge.
Why Buy Now? Benton Hills is in Phase 1, which means now is the time to invest before prices rise in this quickly growing community! Whether you're an investor looking for strong future appreciation or a homeowner seeking value and modern design, this home is your opportunity to get in early and grow with the neighborhood.
Don't miss your chance to own a piece of Brooksville's bright future! Residents will enjoy resort-style amenities including a clubhouse with fitness center, pool, sports courts, and playground. Video tour available on YouTube. Search by address.
Location
State FL
County Hernando
Community Benton Hills Phase 1 Lot 37
Area 34602 - Brooksville
Zoning .
Interior
Interior Features Open Floorplan, Thermostat
Heating Central, Electric
Cooling Central Air
Flooring Carpet, Tile
Fireplace false
Appliance Dishwasher, Disposal, Dryer, Microwave, Range, Refrigerator, Washer
Laundry Electric Dryer Hookup, Inside, Laundry Room
Exterior
Exterior Feature Lighting, Sidewalk
Garage Spaces 2.0
Community Features Park, Playground, Pool, Sidewalks, Street Lights
Utilities Available Electricity Available, Electricity Connected, Sewer Available, Sewer Connected, Water Available, Water Connected
Roof Type Shingle
Attached Garage true
Garage true
Private Pool No
Building
Entry Level Two
Foundation Slab
Lot Size Range 0 to less than 1/4
Builder Name MERITAGE HOMES
Sewer Public Sewer
Water Public
Structure Type Block,Stone,Stucco,Frame
New Construction true
Construction Status Completed
Schools
Elementary Schools Eastside Elementary School
Middle Schools D.S. Parrot Middle
High Schools Hernando High
Others
Pets Allowed Cats OK, Dogs OK
Senior Community No
Ownership Fee Simple
Monthly Total Fees $20
Acceptable Financing Cash, Conventional, FHA, USDA Loan, VA Loan
Membership Fee Required Required
Listing Terms Cash, Conventional, FHA, USDA Loan, VA Loan
Special Listing Condition None
Virtual Tour https://www.propertypanorama.com/instaview/stellar/TB8399026




