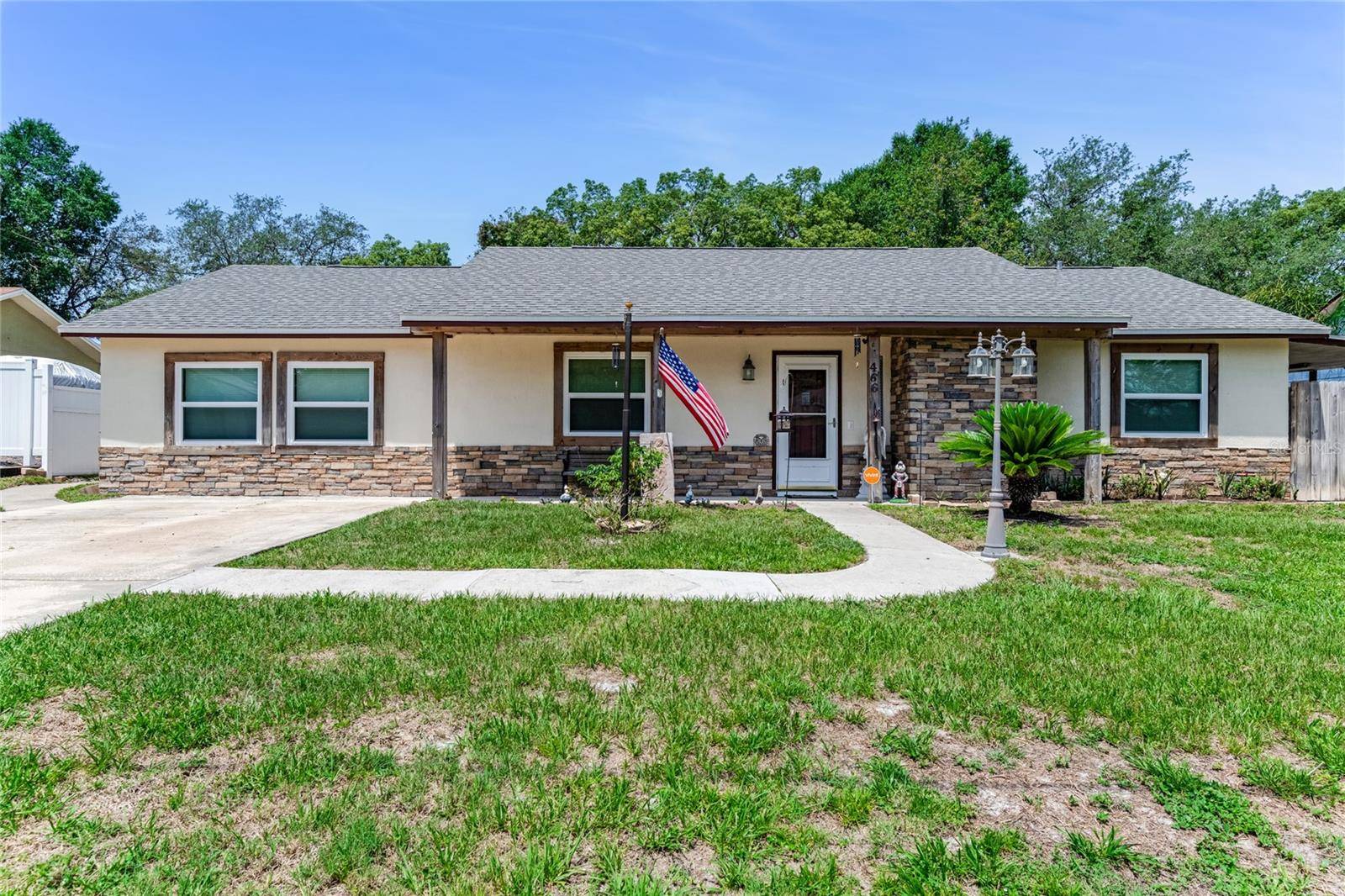UPDATED:
Key Details
Property Type Single Family Home
Sub Type Single Family Residence
Listing Status Active
Purchase Type For Sale
Square Footage 1,698 sqft
Price per Sqft $217
Subdivision Deltona Lakes Unit 12
MLS Listing ID FC310574
Bedrooms 4
Full Baths 2
HOA Y/N No
Year Built 1982
Annual Tax Amount $1,109
Lot Size 10,018 Sqft
Acres 0.23
Property Sub-Type Single Family Residence
Source Stellar MLS
Property Description
Location
State FL
County Volusia
Community Deltona Lakes Unit 12
Area 32725 - Deltona / Enterprise
Zoning RESI
Interior
Interior Features Primary Bedroom Main Floor
Heating Central
Cooling Central Air
Flooring Ceramic Tile
Fireplaces Type Wood Burning
Fireplace true
Appliance Built-In Oven, Cooktop, Dishwasher, Disposal, Dryer, Electric Water Heater, Microwave, Refrigerator, Washer
Laundry Inside
Exterior
Exterior Feature Awning(s), Storage
Pool Gunite, Heated, In Ground, Screen Enclosure, Solar Heat
Utilities Available Sewer Connected
View Pool
Roof Type Shingle
Garage false
Private Pool Yes
Building
Entry Level One
Foundation Slab
Lot Size Range 0 to less than 1/4
Sewer Public Sewer
Water Public
Structure Type Block
New Construction false
Schools
Elementary Schools Enterprise Elem
Middle Schools Deltona Middle
High Schools University High School-Vol
Others
Senior Community No
Ownership Fee Simple
Acceptable Financing Cash, Conventional, FHA, VA Loan
Listing Terms Cash, Conventional, FHA, VA Loan
Special Listing Condition None
Virtual Tour https://www.propertypanorama.com/instaview/stellar/FC310574




