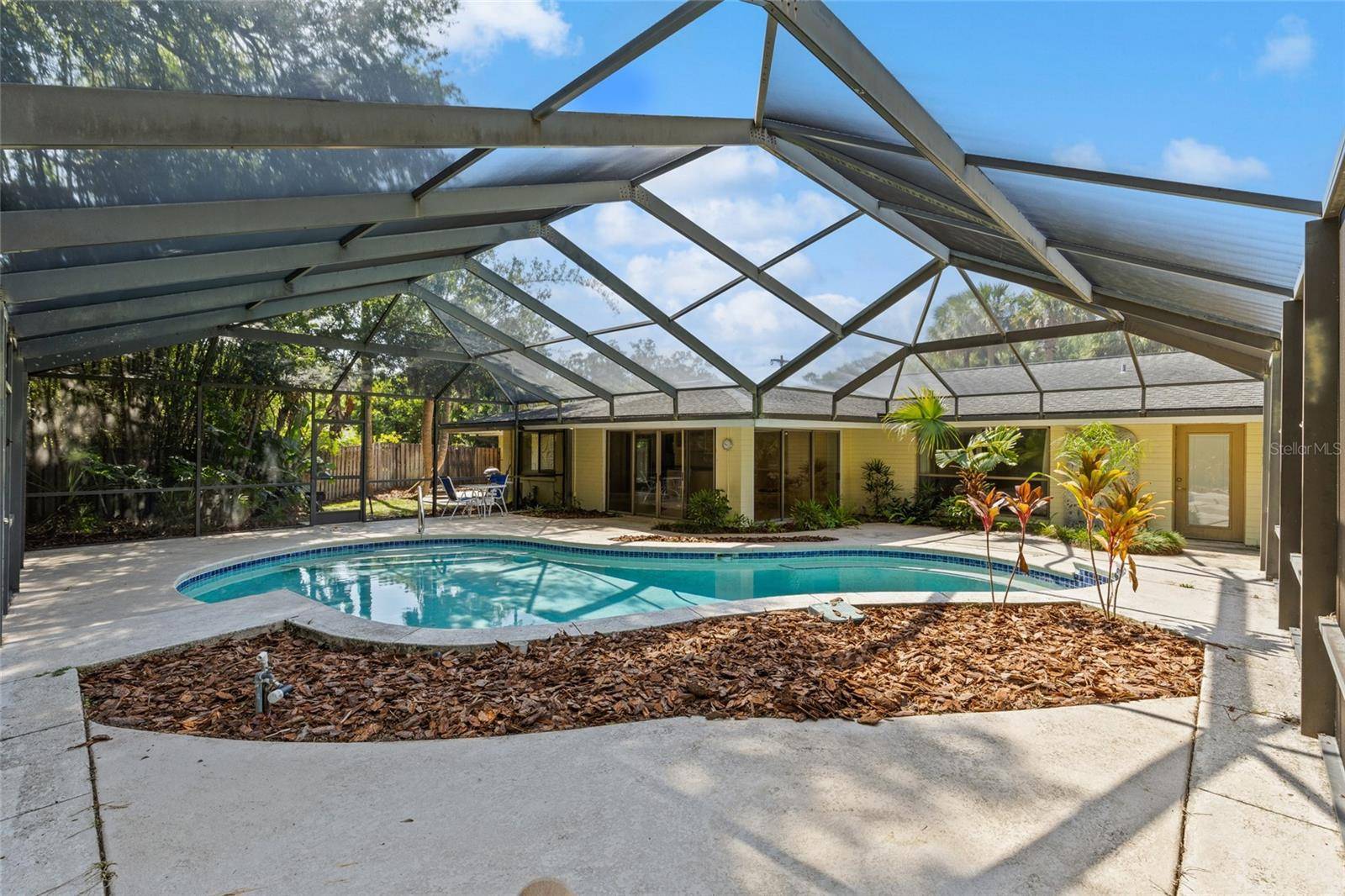UPDATED:
Key Details
Property Type Single Family Home
Sub Type Single Family Residence
Listing Status Active
Purchase Type For Sale
Square Footage 2,842 sqft
Price per Sqft $196
Subdivision Woodfields Un 06
MLS Listing ID GC531091
Bedrooms 3
Full Baths 2
Half Baths 1
HOA Y/N No
Year Built 1967
Annual Tax Amount $4,055
Lot Size 0.620 Acres
Acres 0.62
Lot Dimensions 135x200
Property Sub-Type Single Family Residence
Source Stellar MLS
Property Description
Inside, you'll find a bright and welcoming atmosphere with a combination of tile and real wood flooring throughout. The kitchen is a chef's dream with solid wood cabinets, elegant marble countertops, and ample storage and prep space. Whether you're hosting family dinners or preparing meals for yourself, this kitchen is sure to impress.
Step outside to your own oasis with a screened-in pool, ideal for relaxing or entertaining year-round. Plenty of patio space abounds and seamlessly blends with the lush landscaping of the backyard. The expansive lot provides plenty of space for outdoor activities, gardening, or simply enjoying the tranquil surroundings.
Located just minutes from the heart of Ocala and in proximity to local shops, dining, and outdoor recreation, this home offers both convenience and privacy. Don't miss your chance to own this stunning property in one of Ocala's most desirable areas!
Location
State FL
County Marion
Community Woodfields Un 06
Area 34471 - Ocala
Zoning R1
Rooms
Other Rooms Florida Room
Interior
Interior Features Built-in Features, Ceiling Fans(s), Solid Surface Counters, Thermostat, Walk-In Closet(s)
Heating Natural Gas
Cooling Central Air
Flooring Ceramic Tile, Wood
Fireplaces Type Gas
Fireplace true
Appliance Dishwasher, Microwave, Range, Refrigerator, Water Filtration System
Laundry Inside, Laundry Room
Exterior
Exterior Feature Awning(s), French Doors, Lighting, Rain Gutters, Storage
Fence Wood
Pool In Ground, Screen Enclosure
Utilities Available BB/HS Internet Available, Electricity Connected, Sewer Connected, Water Connected
Roof Type Shingle
Porch Deck, Enclosed, Rear Porch, Screened
Garage false
Private Pool Yes
Building
Story 1
Entry Level One
Foundation Slab
Lot Size Range 1/2 to less than 1
Sewer Public Sewer
Water Public
Structure Type Brick
New Construction false
Schools
Elementary Schools Eighth Street Elem. School
Middle Schools Osceola Middle School
High Schools Forest High School
Others
Pets Allowed Yes
Senior Community No
Ownership Fee Simple
Acceptable Financing Cash, Conventional, FHA, VA Loan
Listing Terms Cash, Conventional, FHA, VA Loan
Special Listing Condition None
Virtual Tour https://www.propertypanorama.com/instaview/stellar/GC531091




