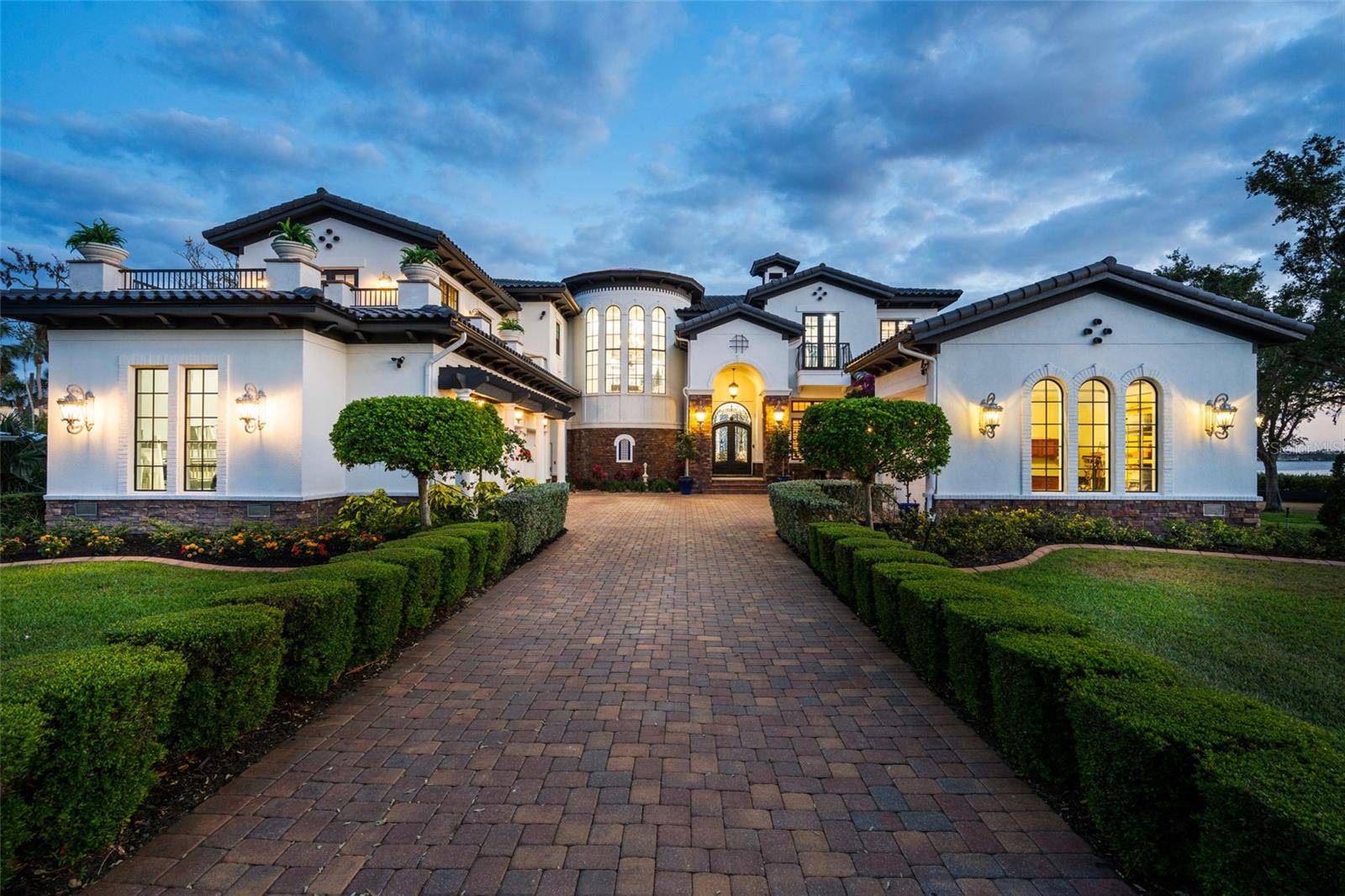UPDATED:
Key Details
Property Type Single Family Home
Sub Type Single Family Residence
Listing Status Active
Purchase Type For Sale
Square Footage 9,266 sqft
Price per Sqft $674
Subdivision Richards Add To Palmetto
MLS Listing ID C7509086
Bedrooms 4
Full Baths 4
Half Baths 4
Construction Status Completed
HOA Y/N No
Year Built 2011
Annual Tax Amount $41,640
Lot Size 0.580 Acres
Acres 0.58
Lot Dimensions 95x125
Property Sub-Type Single Family Residence
Source Stellar MLS
Property Description
Welcome to your coastal dream home—where elegance meets functionality in this 4-bedroom, 4 full + 4 half bath custom estate, perfectly positioned on pristine waterfront in Palmetto. Every bedroom is a private en-suite retreat, offering comfort and privacy for family and guests alike.
Step inside to find gracious open living spaces, a designer chef's kitchen, and upscale finishes throughout. The primary suite is conveniently located on the main level, featuring spa-inspired amenities and direct access to outdoor living. An elevator provides seamless access to all floors.
Indulge in true luxury with a temperature-controlled wine cellar, a movie theater, a billiards and bar room, and a dedicated exercise space. Enjoy the convenience of dual laundry rooms—one on each level—and a spacious 4-car garage, including a unique pass-through bay perfect for boat or car washout.
Outside, the Florida lifestyle comes to life with a resort-style pool and spa, a fully equipped outdoor kitchen, and expansive entertaining areas overlooking the water. Soak in stunning sunset views every evening from your own backyard oasis. Boating enthusiasts will love the private dock with a 13,000 lb lift, offering quick access to open waters.
This home offers peace of mind with a brand new roof and zero water intrusion from any storms—a testament to its quality construction and meticulous upkeep.
A rare blend of luxury, comfort, and coastal sophistication—this is waterfront living at its finest.
Location
State FL
County Manatee
Community Richards Add To Palmetto
Area 34221 - Palmetto/Rubonia
Zoning RS2
Direction W
Rooms
Other Rooms Attic, Den/Library/Office, Family Room, Formal Dining Room Separate, Formal Living Room Separate, Great Room, Inside Utility, Media Room
Interior
Interior Features Built-in Features, Ceiling Fans(s), Central Vaccum, Coffered Ceiling(s), Crown Molding, Elevator, High Ceilings, Kitchen/Family Room Combo, Open Floorplan, Pest Guard System, Primary Bedroom Main Floor, Smart Home, Solid Surface Counters, Solid Wood Cabinets, Stone Counters, Thermostat, Tray Ceiling(s), Walk-In Closet(s), Wet Bar, Window Treatments
Heating Central, Electric
Cooling Central Air, Zoned
Flooring Brick, Carpet, Hardwood, Luxury Vinyl, Travertine, Wood
Fireplaces Type Gas, Living Room, Other, Outside, Ventless
Furnishings Unfurnished
Fireplace true
Appliance Bar Fridge, Built-In Oven, Convection Oven, Dishwasher, Disposal, Dryer, Electric Water Heater, Exhaust Fan, Freezer, Ice Maker, Microwave, Other, Range, Range Hood, Refrigerator, Solar Hot Water, Washer
Laundry Electric Dryer Hookup, Gas Dryer Hookup, Inside, Laundry Room, Other, Upper Level, Washer Hookup
Exterior
Exterior Feature Balcony, French Doors, Hurricane Shutters, Lighting, Outdoor Grill, Outdoor Kitchen, Private Mailbox, Rain Gutters, Sliding Doors
Parking Features Driveway, Electric Vehicle Charging Station(s), Garage Door Opener, Garage Faces Side, Ground Level, Oversized, Garage, Workshop in Garage
Garage Spaces 4.0
Fence Fenced
Pool Auto Cleaner, Gunite, Heated, In Ground, Lighting, Outside Bath Access, Salt Water, Self Cleaning
Community Features None
Utilities Available BB/HS Internet Available, Cable Available, Cable Connected, Electricity Available, Electricity Connected, Fiber Optics, Phone Available, Propane, Public, Sewer Available, Sewer Connected, Sprinkler Recycled, Underground Utilities, Water Available, Water Connected
Waterfront Description River Front
View Y/N Yes
Water Access Yes
Water Access Desc Gulf/Ocean to Bay,River
View Water
Roof Type Concrete,Metal,Tile
Porch Covered, Patio
Attached Garage true
Garage true
Private Pool Yes
Building
Lot Description Flood Insurance Required, FloodZone, City Limits, Oversized Lot
Story 2
Entry Level Two
Foundation Slab
Lot Size Range 1/2 to less than 1
Sewer Public Sewer
Water Public
Architectural Style Mediterranean
Structure Type Block,Brick,Stone,Stucco,Frame
New Construction false
Construction Status Completed
Schools
Elementary Schools Palmetto Elementary-Mn
Middle Schools Lincoln Middle
High Schools Palmetto High
Others
Pets Allowed Yes
Senior Community No
Ownership Fee Simple
Acceptable Financing Cash, Conventional
Listing Terms Cash, Conventional
Special Listing Condition None
Virtual Tour https://player.vimeo.com/video/1077890075?byline=0&title=0&owner=0&name=0&logos=0&profile=0&profilepicture=0&vimeologo=0&portrait=0




